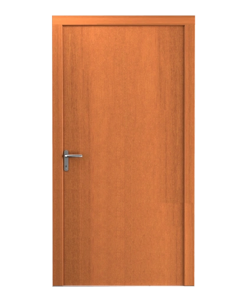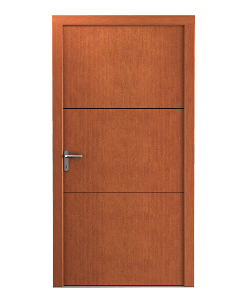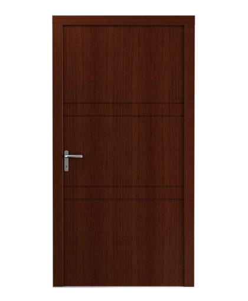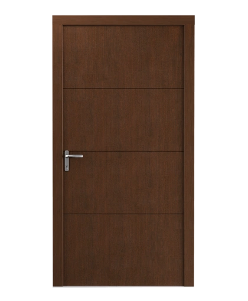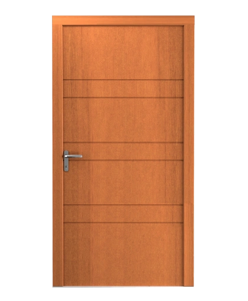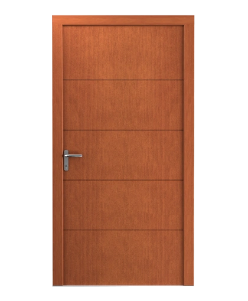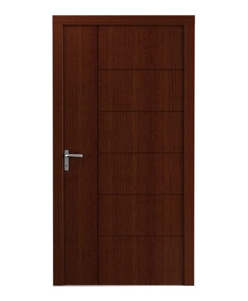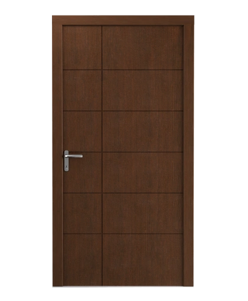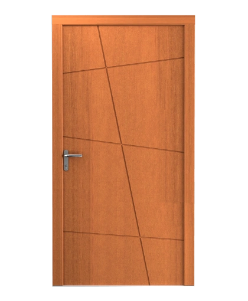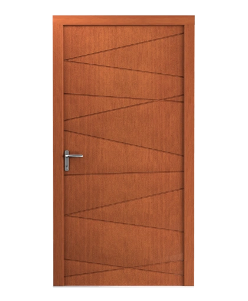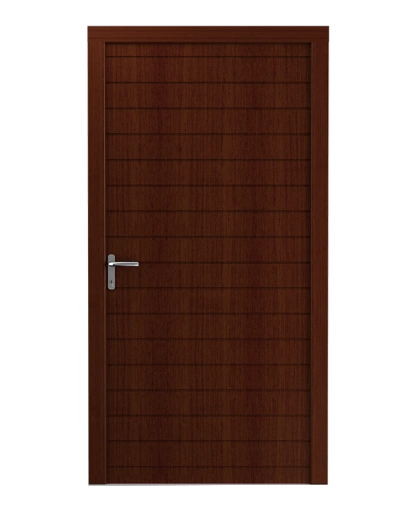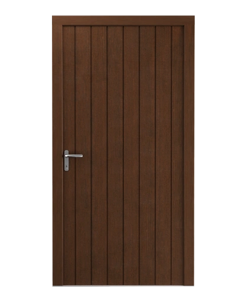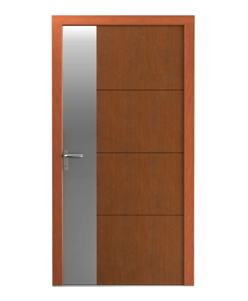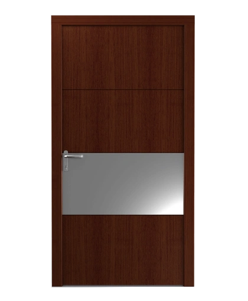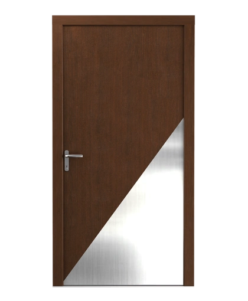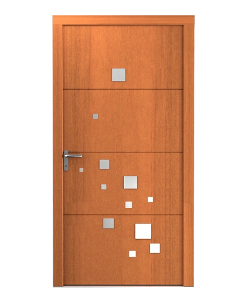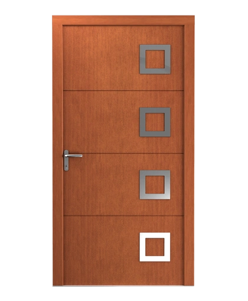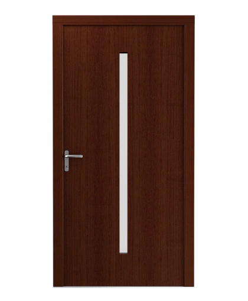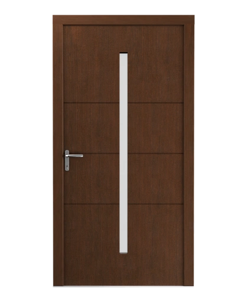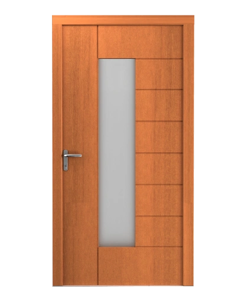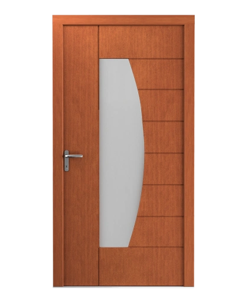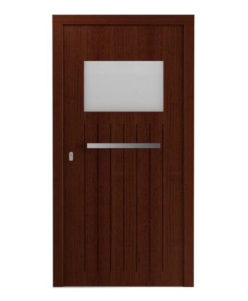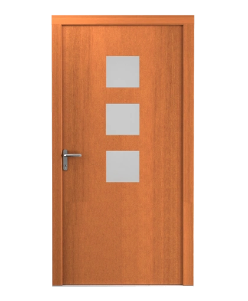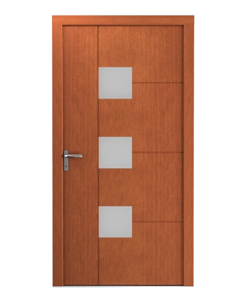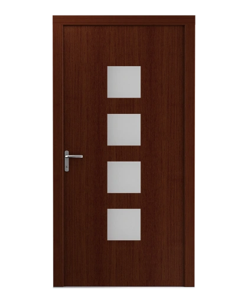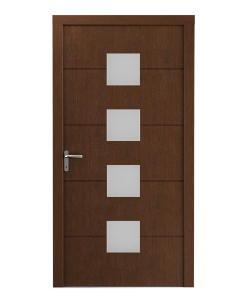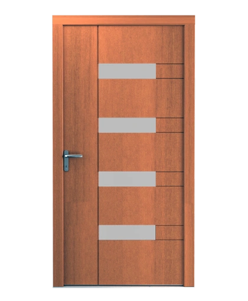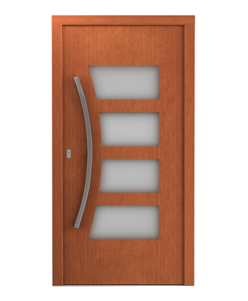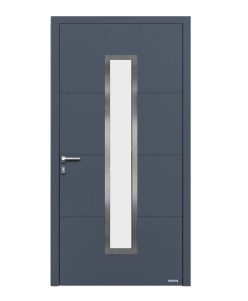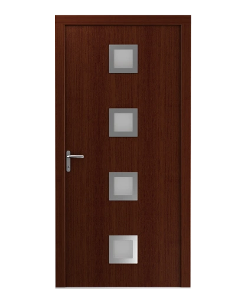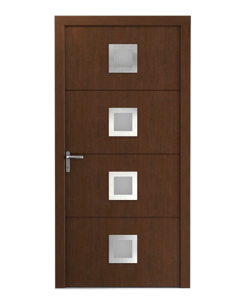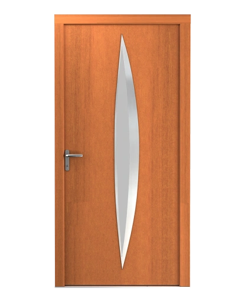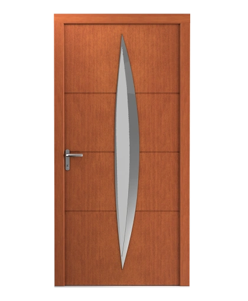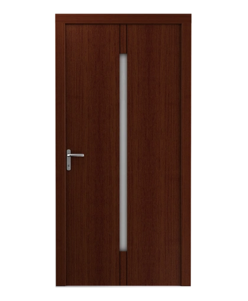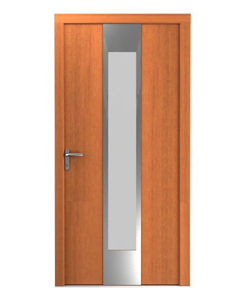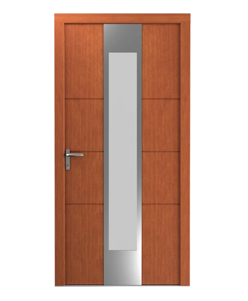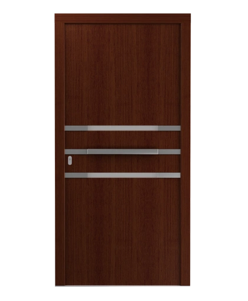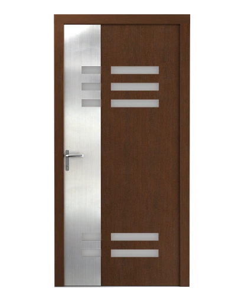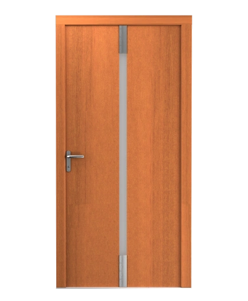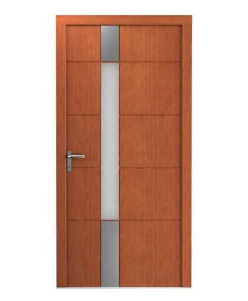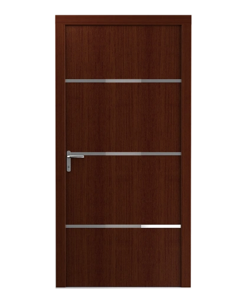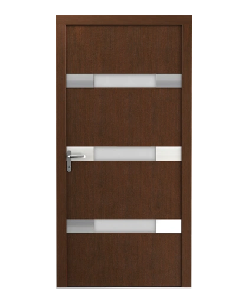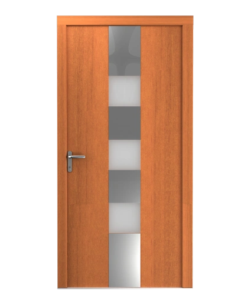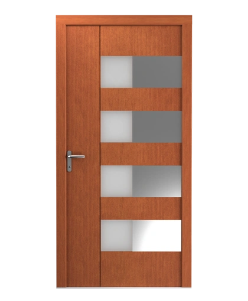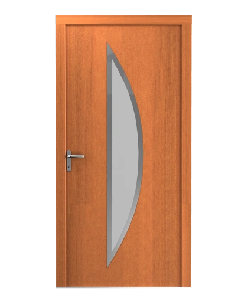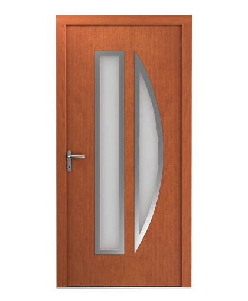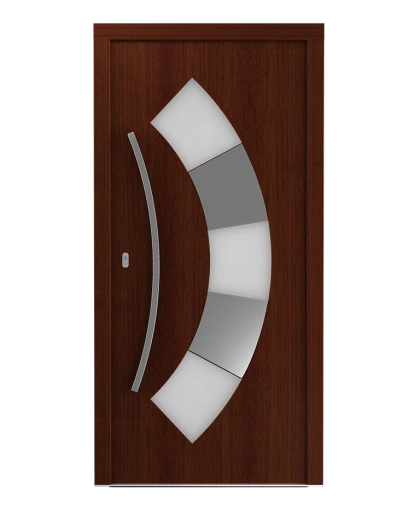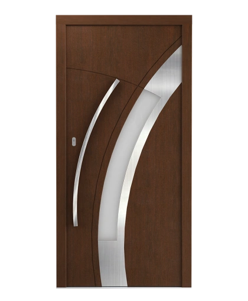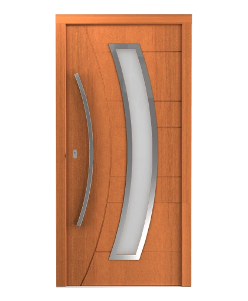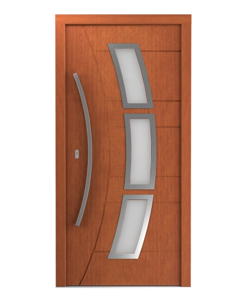Find the perfect door for your home wide range of aluminum door cover models.
- When choosing a door model, check how the design is presented in maximum and minimum dimensions
Group I
Group II
Group III
Group IV
Group V
Group VI
Construction
FNF-92 Door Construction
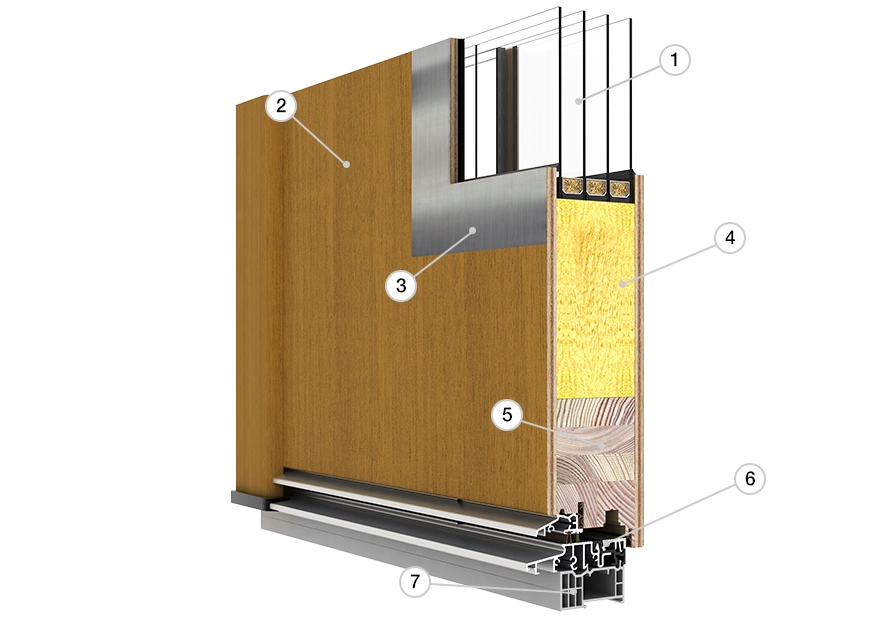
1 - 4-shaft package, safe of both sides
2 - Plywood veneered with natural wood
3 - Inox application
4 - Thermal insulation
5 - Solid wood sash frame
6 - Sash frame part made of Meranti wood
7 - Aluminum doorstep 20 mm
8 - System widening with a height of 30 mm
- meranti wood
- standard dimension: 1100 x 2100 mm
- system with thermal parameter Ud=0,63 w/m2K 1
- sash thickness - 92 mm; frame thickness 92 mm
- aluminum doorstep with 20 mm heat exchanger1
- 3-chamber double-sided safety glass 33.1/16/4/20/4/14/33.1 Ug=0,5 W/m2K
- watertight E 900
- air permeability class 4
1 the Ud values were calculated in accordance with PN-EN ISO 10077-1, PN-EN ISO 10077-2, and PN-EN ISO 12631. The Ud value is calculated for doors with dimensions of 1065 x 2080 mm for models from 01.01 to 01.12.
2 For doors to dwellings and condos, in the collective housing building, the height of doorsteps may not exceed 20 mm, following the Journal of laws of the Republic of Poland on the publication of the single text of the regulation of the minister of infrastructure on the technical conditions to which buildings and their location should correspond.
FNF-78 door construction
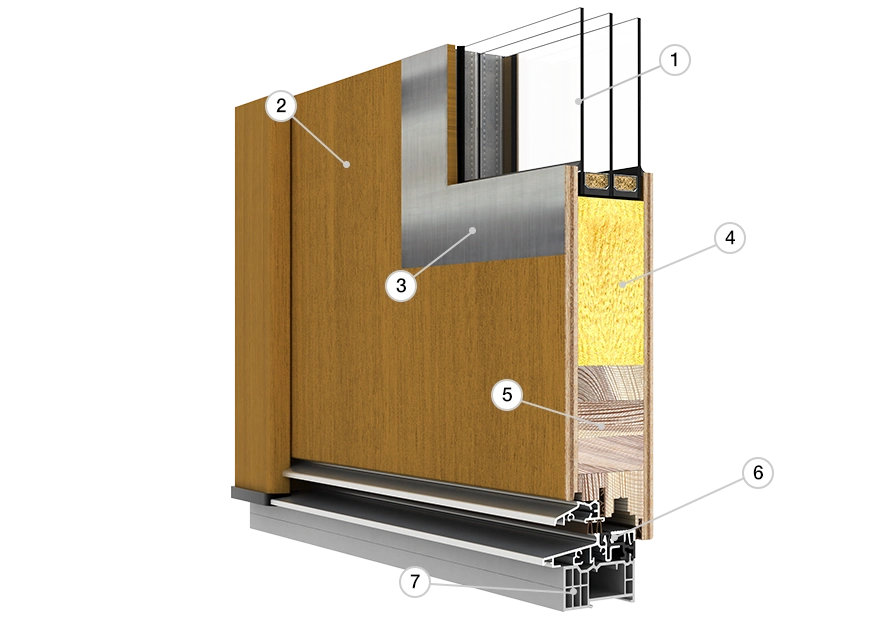
DDF-78 door construction
1 - 3-shaft package, safe on both sides
2 - Plywood veneered with natural wood
3 - Inox application
4 - Thermal insulation
5 - Solid wood sash frame
6 - aluminum doorstep 20 mm
7 - system widening with a height of 30 mm
- meranti wood
- standard dimension: 1100 x 2100 mm
- sash thickness-78 mm; frame thickness 78 mm
- aluminum doorstep with 20 mm heat exchanger1
- 78 mm thick panel filled with polyurethane foam
- 2-chamber double-sided safety glass 33.1/20/4/20/33.1 Ug=0,5 W/m2K
1 For doors to dwellings and living quarters, in the collective housing building, the height of doorsteps may not exceed 20 mm, according to the Journal of laws of the Republic of Poland on the publication of the single text of the regulation of the minister of infrastructure on technical conditions to which buildings and their location should correspond.



